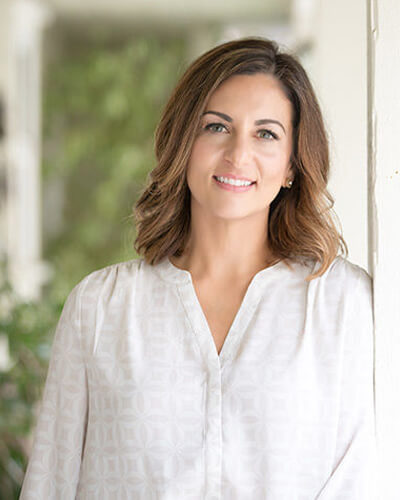


Listing Courtesy of:  bridgeMLS / Christie's Intl Re Sereno / Kelly McCormick / Andrea Klein
bridgeMLS / Christie's Intl Re Sereno / Kelly McCormick / Andrea Klein
 bridgeMLS / Christie's Intl Re Sereno / Kelly McCormick / Andrea Klein
bridgeMLS / Christie's Intl Re Sereno / Kelly McCormick / Andrea Klein 23 Kingston Place Walnut Creek, CA 94597
Active (4 Days)
$1,350,000
OPEN HOUSE TIMES
-
OPENSun, Jun 291:00 pm - 4:00 pm
Description
OPEN TUES 11-1 & SUN 1-4! Welcome to this charming and exceptional ranch style home tucked into a peaceful and tree-lined neighborhood in the heart of Walnut Creek! The single-story floor plan offers two living spaces, a light and bright kitchen and a spacious layout that’s perfect for indoor/outdoor entertaining! A large family room has walls of windows and a cozy brick wood-burning fireplace. New paint, carpet, fixtures and hardware throughout. The sunny and bright kitchen offers white cabinetry, slab granite counters and stainless-steel appliances. Spacious primary suite with ensuite bath has dual sinks, a large stall shower and gleaming granite counters. A beautiful recently renovated hall bathroom boasts sleek tile finishes, a shower over tub, new vanity and designer fixtures! Spectacular and rare, this large, level, peaceful backyard setting has an expansive lawn area, paver-stone entertaining patio, covered storage area and ample room for a pool, gardening beds, an ADU, or anything else you can envision in your dream home! Conveniently located close to downtown shopping, dining, commuting, BART, trails, Walden Park and more! Top-rated Walnut Creek Schools: Indian Valley Elementary, Tice Creek School (k-8, opt-in), Walnut Creek Intermediate School & Las Lomas High School.
MLS #:
41102462
41102462
Lot Size
0.34 acres
0.34 acres
Type
Single-Family Home
Single-Family Home
Year Built
1958
1958
Style
Ranch
Ranch
School District
Acalanes (925) 280-3900,Walnut Creek (925) 944-6850
Acalanes (925) 280-3900,Walnut Creek (925) 944-6850
County
Contra Costa County
Contra Costa County
Community
Not Listed
Not Listed
Listed By
Kelly McCormick, DRE #01033798, Walnut Creek Office
Andrea Klein, DRE #01406888, Walnut Creek Office
Andrea Klein, DRE #01406888, Walnut Creek Office
Source
bridgeMLS
Last checked Jun 27 2025 at 4:59 PM GMT+0000
bridgeMLS
Last checked Jun 27 2025 at 4:59 PM GMT+0000
Bathroom Details
- Full Bathrooms: 2
Interior Features
- Family Room
- Laundry: In Garage
- Dishwasher
- Electric Range
- Refrigerator
Kitchen
- Stone Counters
- Dishwasher
- Electric Range/Cooktop
- Refrigerator
Subdivision
- Not Listed
Lot Information
- Level
- Premium Lot
- Back Yard
- Front Yard
- Landscaped
- Flag Lot
Property Features
- Fireplace: 1
- Fireplace: Family Room
- Fireplace: Wood Burning
- Foundation: Raised
Heating and Cooling
- Forced Air
- Central Air
Pool Information
- Possible Pool Site
- None
Flooring
- Carpet
- Engineered Wood
Exterior Features
- Roof: Composition Shingles
Garage
- Garage
Parking
- Attached
- Int Access From Garage
Stories
- 1
Living Area
- 1,442 sqft
Location
Estimated Monthly Mortgage Payment
*Based on Fixed Interest Rate withe a 30 year term, principal and interest only
Listing price
Down payment
%
Interest rate
%Mortgage calculator estimates are provided by Sereno Group and are intended for information use only. Your payments may be higher or lower and all loans are subject to credit approval.
Disclaimer: Bay East© 2025. CCAR ©2025. bridgeMLS ©2025. Information Deemed Reliable But Not Guaranteed. This information is being provided by the Bay East MLS, or CCAR MLS, or bridgeMLS. The listings presented here may or may not be listed by the Broker/Agent operating this website. This information is intended for the personal use of consumers and may not be used for any purpose other than to identify prospective properties consumers may be interested in purchasing. Data last updated at: 6/27/25 09:59


