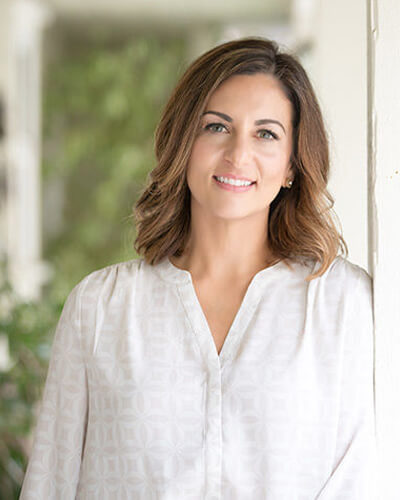


Listing Courtesy of:  bridgeMLS / Christie's Intl Re Sereno / Carissa Brikken Brown
bridgeMLS / Christie's Intl Re Sereno / Carissa Brikken Brown
 bridgeMLS / Christie's Intl Re Sereno / Carissa Brikken Brown
bridgeMLS / Christie's Intl Re Sereno / Carissa Brikken Brown 101 Candelero Pl Walnut Creek, CA 94598
Active (1 Days)
$799,000 (USD)
OPEN HOUSE TIMES
-
OPENSat, Nov 222:00 pm - 4:00 pm
-
OPENSun, Nov 232:00 pm - 4:00 pm
Description
Tucked within the desirable Heather Farms community, 101 Candelero Place offers a perfect balance of comfort, style, and convenience. This beautifully maintained three-bedroom, three-bath townhome features an inviting layout with natural light flowing through every room. The updated bathrooms add a touch of modern elegance, while the classic architecture preserves a warm and timeless appeal. The spacious living area opens to a private outdoor patio—ideal for morning coffee or evening relaxation. Upstairs, generous bedrooms provide quiet retreats, including a serene primary suite with ample closet space. With an attached two-car garage, central heating and air, and access to Heather Farms’ resort-style amenities including pools, tennis courts, and walking trails, this home offers the best of low-maintenance living in a prime Walnut Creek location just minutes from downtown, parks, and top-rated schools.
MLS #:
41116142
41116142
Lot Size
2,025 SQFT
2,025 SQFT
Type
Townhouse
Townhouse
Year Built
1977
1977
Style
Contemporary
Contemporary
School District
Mount Diablo (925) 682-8000
Mount Diablo (925) 682-8000
County
Contra Costa County
Contra Costa County
Community
Rancho Dorado
Rancho Dorado
Listed By
Carissa Brikken Brown, DRE #01332334, Walnut Creek Office
Source
bridgeMLS
Last checked Nov 20 2025 at 12:12 PM GMT+0000
bridgeMLS
Last checked Nov 20 2025 at 12:12 PM GMT+0000
Bathroom Details
- Full Bathrooms: 2
- Partial Bathroom: 1
Interior Features
- Dishwasher
- Double Oven
- Laundry: Dryer
- Laundry: Washer
- Dining Area
- Counter - Solid Surface
- Laundry: In Garage
- Electric Range
Kitchen
- 220 Volt Outlet
- Counter - Solid Surface
- Dishwasher
- Double Oven
- Electric Range/Cooktop
- Disposal
Subdivision
- Rancho Dorado
Lot Information
- Other
- Landscaped
- Sprinklers In Rear
Property Features
- Fireplace: 1
- Fireplace: Gas Piped
- Foundation: Slab
Heating and Cooling
- Forced Air
- Central Air
Pool Information
- In Ground
- Community
Homeowners Association Information
- Dues: $516/Monthly
Flooring
- Vinyl
- Carpet
Exterior Features
- Roof: Tile
Utility Information
- Sewer: Public Sewer
Garage
- Garage
Parking
- Attached
Stories
- 2
Living Area
- 1,697 sqft
Location
Estimated Monthly Mortgage Payment
*Based on Fixed Interest Rate withe a 30 year term, principal and interest only
Listing price
Down payment
%
Interest rate
%Mortgage calculator estimates are provided by Sereno Group and are intended for information use only. Your payments may be higher or lower and all loans are subject to credit approval.
Disclaimer: Bay East© 2025. CCAR ©2025. bridgeMLS ©2025. Information Deemed Reliable But Not Guaranteed. This information is being provided by the Bay East MLS, or CCAR MLS, or bridgeMLS. The listings presented here may or may not be listed by the Broker/Agent operating this website. This information is intended for the personal use of consumers and may not be used for any purpose other than to identify prospective properties consumers may be interested in purchasing. Data last updated at: 11/20/25 04:12

