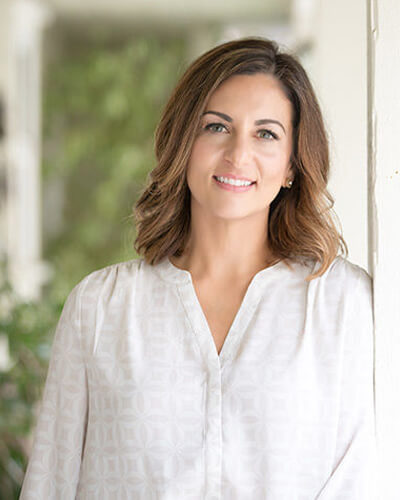


Listing Courtesy of:  bridgeMLS / Christie's Intl Re Sereno / Margie Morris
bridgeMLS / Christie's Intl Re Sereno / Margie Morris
 bridgeMLS / Christie's Intl Re Sereno / Margie Morris
bridgeMLS / Christie's Intl Re Sereno / Margie Morris 1701 Pine Ct Oakley, CA 94561
Active (2 Days)
$529,999 (USD)
OPEN HOUSE TIMES
-
OPENSat, Nov 81:00 pm - 4:00 pm
-
OPENSun, Nov 91:00 pm - 4:00 pm
Description
OPEN HOUSES Saturday & Sunday 11/8-11/9 1:00-4:00 Welcome to 1701 Pine Court in charming Oakley, California—where small-town charm meets modern convenience. Nestled on a LOVELY, quiet cul-de-sac, this BEAUTIFULLY maintained single-story home features 3 generously sized bedrooms and 2 well-appointed bathrooms, including a spacious primary suite w/ walk-in-closet & ensuite bath. The open living spaces are enhanced by vaulted ceilings, new lighting, and abundant natural light, complemented by a neutral color palette throughout. The eat-in kitchen with stainless steel appliances provides the perfect spot for casual meals and entertaining. Additional updates include: NEW refrigerator, a newer central HVAC, ensuring year-round comfort. Step outside to enjoy tranquil gardens and ample room for gardening or outdoor gatherings. 2-Car Garage. Oakley offers top-rated schools, scenic vineyards, and endless outdoor recreation. Residents enjoy community favorites like Friday Night Bites food trucks, Movies on the Plaza, and the summer concerts! Centrally located between the Bay Area and Sacramento, this home is ideal for first-time buyers, those looking to downsize, or anyone seeking a serene lifestyle, hiking, fishing, vineyards, and water sports, with modern comforts. Welcome HOME! --
MLS #:
41116915
41116915
Lot Size
6,000 SQFT
6,000 SQFT
Type
Single-Family Home
Single-Family Home
Year Built
1984
1984
Style
Ranch
Ranch
School District
Oakley (925) 625-0700
Oakley (925) 625-0700
County
Contra Costa County
Contra Costa County
Community
Not Listed
Not Listed
Listed By
Margie Morris, DRE #02081867, Walnut Creek Office
Source
bridgeMLS
Last checked Nov 8 2025 at 5:53 AM GMT+0000
bridgeMLS
Last checked Nov 8 2025 at 5:53 AM GMT+0000
Bathroom Details
- Full Bathrooms: 2
Interior Features
- Dishwasher
- Microwave
- Refrigerator
- Dryer
- Washer
- Laundry: Dryer
- Laundry: Washer
- Dining Area
- Laundry: 220 Volt Outlet
- Electric Range
- Laundry: Laundry Closet
- Laundry: In Kitchen
Kitchen
- 220 Volt Outlet
- Dishwasher
- Electric Range/Cooktop
- Microwave
- Refrigerator
- Disposal
Subdivision
- Not Listed
Lot Information
- Level
- Court
- Sprinklers In Rear
Property Features
- Fireplace: Family Room
- Fireplace: 1
Heating and Cooling
- Central
- Central Air
Pool Information
- None
Flooring
- Tile
- Carpet
Exterior Features
- Roof: Composition Shingles
Utility Information
- Sewer: Public Sewer
Garage
- Garage
Parking
- Attached
- Garage Door Opener
Stories
- 1
Living Area
- 1,180 sqft
Location
Estimated Monthly Mortgage Payment
*Based on Fixed Interest Rate withe a 30 year term, principal and interest only
Listing price
Down payment
%
Interest rate
%Mortgage calculator estimates are provided by Sereno Group and are intended for information use only. Your payments may be higher or lower and all loans are subject to credit approval.
Disclaimer: Bay East© 2025. CCAR ©2025. bridgeMLS ©2025. Information Deemed Reliable But Not Guaranteed. This information is being provided by the Bay East MLS, or CCAR MLS, or bridgeMLS. The listings presented here may or may not be listed by the Broker/Agent operating this website. This information is intended for the personal use of consumers and may not be used for any purpose other than to identify prospective properties consumers may be interested in purchasing. Data last updated at: 11/7/25 21:53


