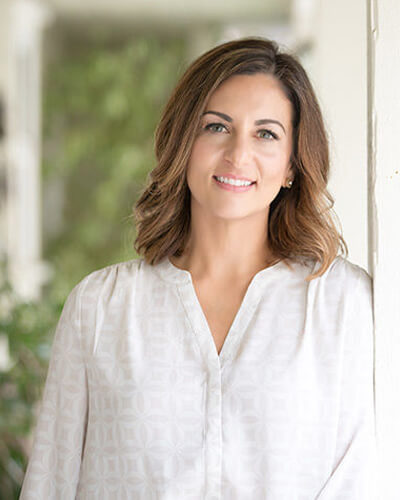


Listing Courtesy of:  bridgeMLS / Christie's Intl Re Sereno / Helen Rahimzadeh
bridgeMLS / Christie's Intl Re Sereno / Helen Rahimzadeh
 bridgeMLS / Christie's Intl Re Sereno / Helen Rahimzadeh
bridgeMLS / Christie's Intl Re Sereno / Helen Rahimzadeh 22095 Betlen Way Hayward, CA 94546
Active (76 Days)
$629,000 (USD)
MLS #:
41106795
41106795
Lot Size
0.42 acres
0.42 acres
Type
Townhouse
Townhouse
Year Built
1992
1992
Style
Traditional
Traditional
Views
Hills
Hills
County
Alameda County
Alameda County
Listed By
Helen Rahimzadeh, DRE #01370526, Walnut Creek Office
Source
bridgeMLS
Last checked Oct 16 2025 at 5:51 PM GMT+0000
bridgeMLS
Last checked Oct 16 2025 at 5:51 PM GMT+0000
Bathroom Details
- Full Bathrooms: 2
- Partial Bathroom: 1
Interior Features
- Dishwasher
- Refrigerator
- Updated Kitchen
- Laundry: Hookups Only
- Free-Standing Range
- Gas Water Heater
- Laundry: Laundry Closet
- Laundry: In Unit
Kitchen
- Dishwasher
- Range/Oven Free Standing
- Refrigerator
- Updated Kitchen
- Stone Counters
- Disposal
- Eat-In Kitchen
Lot Information
- Level
Property Features
- Fireplace: Living Room
- Fireplace: 1
Heating and Cooling
- Forced Air
- Central Air
Pool Information
- None
Homeowners Association Information
- Dues: $350/Monthly
Flooring
- Other
Exterior Features
- Roof: Composition Shingles
Utility Information
- Utilities: Individual Electric Meter, Individual Gas Meter
- Sewer: Public Sewer
Garage
- Garage
Parking
- Attached
- Garage Door Opener
Stories
- 2
Living Area
- 1,113 sqft
Location
Listing Price History
Date
Event
Price
% Change
$ (+/-)
Sep 27, 2025
Price Changed
$629,000
-3%
-20,000
Sep 04, 2025
Price Changed
$649,000
-3%
-20,000
Aug 01, 2025
Original Price
$669,000
-
-
Estimated Monthly Mortgage Payment
*Based on Fixed Interest Rate withe a 30 year term, principal and interest only
Listing price
Down payment
%
Interest rate
%Mortgage calculator estimates are provided by Sereno Group and are intended for information use only. Your payments may be higher or lower and all loans are subject to credit approval.
Disclaimer: Bay East© 2025. CCAR ©2025. bridgeMLS ©2025. Information Deemed Reliable But Not Guaranteed. This information is being provided by the Bay East MLS, or CCAR MLS, or bridgeMLS. The listings presented here may or may not be listed by the Broker/Agent operating this website. This information is intended for the personal use of consumers and may not be used for any purpose other than to identify prospective properties consumers may be interested in purchasing. Data last updated at: 10/16/25 10:51



Description