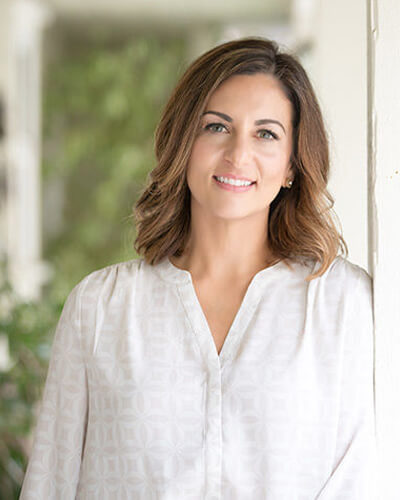
Listing Courtesy of:  bridgeMLS / Christie's Intl Re Sereno / Carissa Brikken Brown
bridgeMLS / Christie's Intl Re Sereno / Carissa Brikken Brown
 bridgeMLS / Christie's Intl Re Sereno / Carissa Brikken Brown
bridgeMLS / Christie's Intl Re Sereno / Carissa Brikken Brown 399 Verona Ave Danville, CA 94526
Pending (1 Days)
$2,650,000 (USD)
MLS #:
41116105
41116105
Lot Size
0.31 acres
0.31 acres
Type
Single-Family Home
Single-Family Home
Year Built
1950
1950
Style
Traditional
Traditional
County
Contra Costa County
Contra Costa County
Listed By
Carissa Brikken Brown, DRE #01332334, Walnut Creek Office
Source
bridgeMLS
Last checked Nov 1 2025 at 7:35 PM GMT+0000
bridgeMLS
Last checked Nov 1 2025 at 7:35 PM GMT+0000
Bathroom Details
- Full Bathrooms: 3
Interior Features
- Dishwasher
- Breakfast Bar
- Double Oven
- Refrigerator
- Gas Range
- Laundry: Dryer
- Laundry: Laundry Room
- Laundry: Washer
- Family Room
Kitchen
- Breakfast Bar
- Dishwasher
- Double Oven
- Gas Range/Cooktop
- Refrigerator
- Stone Counters
Lot Information
- Level
Property Features
- Fireplace: 1
- Fireplace: Gas Piped
- Foundation: Slab
Heating and Cooling
- Zoned
- Central Air
Pool Information
- In Ground
Flooring
- Vinyl
- Hardwood
- Carpet
Exterior Features
- Roof: Shingle
Utility Information
- Sewer: Public Sewer
Garage
- Garage
Parking
- Attached
Stories
- 2
Living Area
- 3,084 sqft
Location
Estimated Monthly Mortgage Payment
*Based on Fixed Interest Rate withe a 30 year term, principal and interest only
Listing price
Down payment
%
Interest rate
%Mortgage calculator estimates are provided by Sereno Group and are intended for information use only. Your payments may be higher or lower and all loans are subject to credit approval.
Disclaimer: Bay East© 2025. CCAR ©2025. bridgeMLS ©2025. Information Deemed Reliable But Not Guaranteed. This information is being provided by the Bay East MLS, or CCAR MLS, or bridgeMLS. The listings presented here may or may not be listed by the Broker/Agent operating this website. This information is intended for the personal use of consumers and may not be used for any purpose other than to identify prospective properties consumers may be interested in purchasing. Data last updated at: 11/1/25 12:35


Description