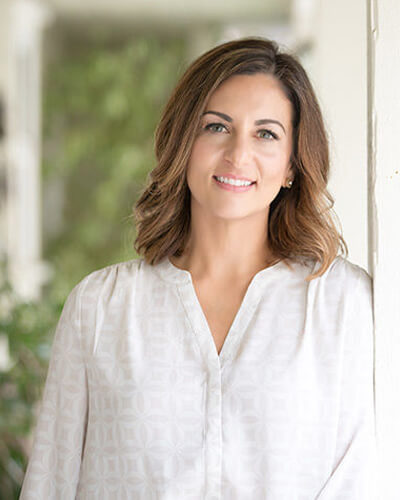


Listing Courtesy of:  bridgeMLS / Christie's Intl Re Sereno / Carissa Brikken Brown
bridgeMLS / Christie's Intl Re Sereno / Carissa Brikken Brown
 bridgeMLS / Christie's Intl Re Sereno / Carissa Brikken Brown
bridgeMLS / Christie's Intl Re Sereno / Carissa Brikken Brown 217 Walnut Creek Ct Danville, CA 94506
Active (2 Days)
$2,200,000
OPEN HOUSE TIMES
-
OPENSat, Jun 71:00 pm - 4:00 pm
-
OPENSun, Jun 81:00 pm - 4:00 pm
Description
Welcome to 217 Walnut Creek Court, a beautifully updated residence nestled in the prestigious Shadow Creek neighborhood of Danville. This expansive 4-bedroom, 3-bathroom home offers over 3,200 square feet of thoughtfully designed living space on a 6,900 square foot lot, blending timeless sophistication with everyday comfort. As you step inside, you're greeted by soaring ceilings, abundant natural light, and a warm, inviting atmosphere. The home has been recently refreshed with brand-new carpet throughout, adding a layer of comfort and elegance to the already spacious interior. The main level features a generous formal living and dining area, a cozy family room with a fireplace, and a well-appointed kitchen perfect for both casual meals and entertaining. A full bedroom and bathroom on the first floor offer flexibility for guests or multigenerational living. Upstairs, the serene primary suite serves as a true retreat with its spa-like bathroom and ample closet space, while two additional bedrooms and a full bath complete the upper level. Outside, the backyard provides a private space for relaxing or hosting, surrounded by mature landscaping and the peaceful ambiance that defines the Shadow Creek community.
MLS #:
41099065
41099065
Lot Size
6,900 SQFT
6,900 SQFT
Type
Single-Family Home
Single-Family Home
Year Built
1991
1991
Style
Traditional
Traditional
County
Contra Costa County
Contra Costa County
Community
Shadow Creek
Shadow Creek
Listed By
Carissa Brikken Brown, DRE #01332334, Walnut Creek Office
Source
bridgeMLS
Last checked Jun 6 2025 at 5:55 AM GMT+0000
bridgeMLS
Last checked Jun 6 2025 at 5:55 AM GMT+0000
Bathroom Details
- Full Bathrooms: 3
Interior Features
- Formal Dining Room
- Laundry: Laundry Room
Kitchen
- Stone Counters
Subdivision
- Shadow Creek
Lot Information
- Court
- Premium Lot
- Sprinklers In Rear
Property Features
- Fireplace: 3
- Fireplace: Electric
- Fireplace: Wood Burning
Heating and Cooling
- Zoned
- Central Air
Pool Information
- None
Homeowners Association Information
- Dues: $115/Monthly
Flooring
- Hardwood
- Carpet
Exterior Features
- Roof: Tile
- Roof: Shingle
Garage
- Garage
Parking
- Attached
Stories
- 2
Living Area
- 3,237 sqft
Location
Estimated Monthly Mortgage Payment
*Based on Fixed Interest Rate withe a 30 year term, principal and interest only
Listing price
Down payment
%
Interest rate
%Mortgage calculator estimates are provided by Sereno Group and are intended for information use only. Your payments may be higher or lower and all loans are subject to credit approval.
Disclaimer: Bay East© 2025. CCAR ©2025. bridgeMLS ©2025. Information Deemed Reliable But Not Guaranteed. This information is being provided by the Bay East MLS, or CCAR MLS, or bridgeMLS. The listings presented here may or may not be listed by the Broker/Agent operating this website. This information is intended for the personal use of consumers and may not be used for any purpose other than to identify prospective properties consumers may be interested in purchasing. Data last updated at: 6/5/25 22:55

