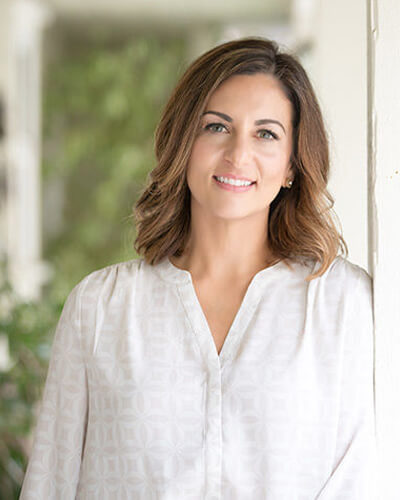


Listing Courtesy of:  bridgeMLS / Christie's Intl Re Sereno / Kelly Morgan
bridgeMLS / Christie's Intl Re Sereno / Kelly Morgan
 bridgeMLS / Christie's Intl Re Sereno / Kelly Morgan
bridgeMLS / Christie's Intl Re Sereno / Kelly Morgan 1790 Ellis St 17 Concord, CA 94520
Active (51 Days)
$398,000
MLS #:
41097293
41097293
Type
Condo
Condo
Year Built
1980
1980
Style
Contemporary
Contemporary
County
Contra Costa County
Contra Costa County
Community
Lake Terrace
Lake Terrace
Listed By
Kelly Morgan, DRE #00942276, Walnut Creek Office
Source
bridgeMLS
Last checked Jul 3 2025 at 8:35 AM GMT+0000
bridgeMLS
Last checked Jul 3 2025 at 8:35 AM GMT+0000
Bathroom Details
- Full Bathrooms: 2
Interior Features
- Elevator
- Dining Area
- Laundry: 220 Volt Outlet
- Laundry: Dryer
- Laundry: Laundry Closet
- Laundry: Washer
- Laundry: Washer/Dryer Stacked Incl
- Dishwasher
- Refrigerator
- Self Cleaning Oven
- Dryer
- Washer
Kitchen
- Tile Counters
- Dishwasher
- Disposal
- Refrigerator
- Self-Cleaning Oven
Subdivision
- Lake Terrace
Property Features
- Fireplace: 0
- Fireplace: None
Heating and Cooling
- Forced Air
- Central Air
- None
Pool Information
- In Ground
- Solar Heat
- Community
Homeowners Association Information
- Dues: $450/Monthly
Flooring
- Engineered Wood
Exterior Features
- Roof: Tar/Gravel
Garage
- Garage
Parking
- Garage
- Parking Spaces
- Secured
- Space Per Unit - 2
- Tandem
- Enclosed
Stories
- 1
Living Area
- 1,025 sqft
Location
Listing Price History
Date
Event
Price
% Change
$ (+/-)
May 15, 2025
Price Changed
$398,000
2%
9,000
May 13, 2025
Original Price
$389,000
-
-
Estimated Monthly Mortgage Payment
*Based on Fixed Interest Rate withe a 30 year term, principal and interest only
Listing price
Down payment
%
Interest rate
%Mortgage calculator estimates are provided by Sereno Group and are intended for information use only. Your payments may be higher or lower and all loans are subject to credit approval.
Disclaimer: Bay East© 2025. CCAR ©2025. bridgeMLS ©2025. Information Deemed Reliable But Not Guaranteed. This information is being provided by the Bay East MLS, or CCAR MLS, or bridgeMLS. The listings presented here may or may not be listed by the Broker/Agent operating this website. This information is intended for the personal use of consumers and may not be used for any purpose other than to identify prospective properties consumers may be interested in purchasing. Data last updated at: 7/3/25 01:35



Description